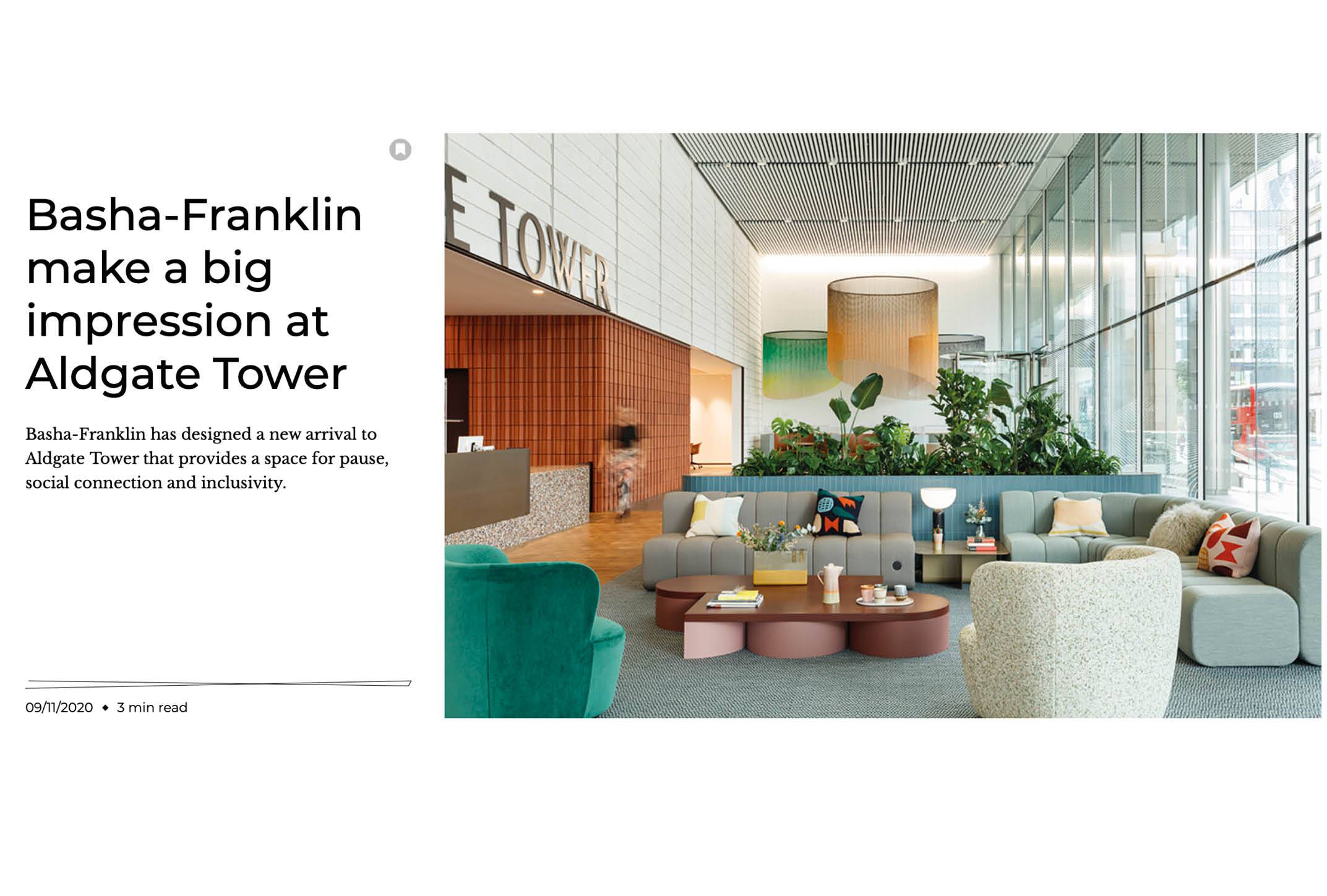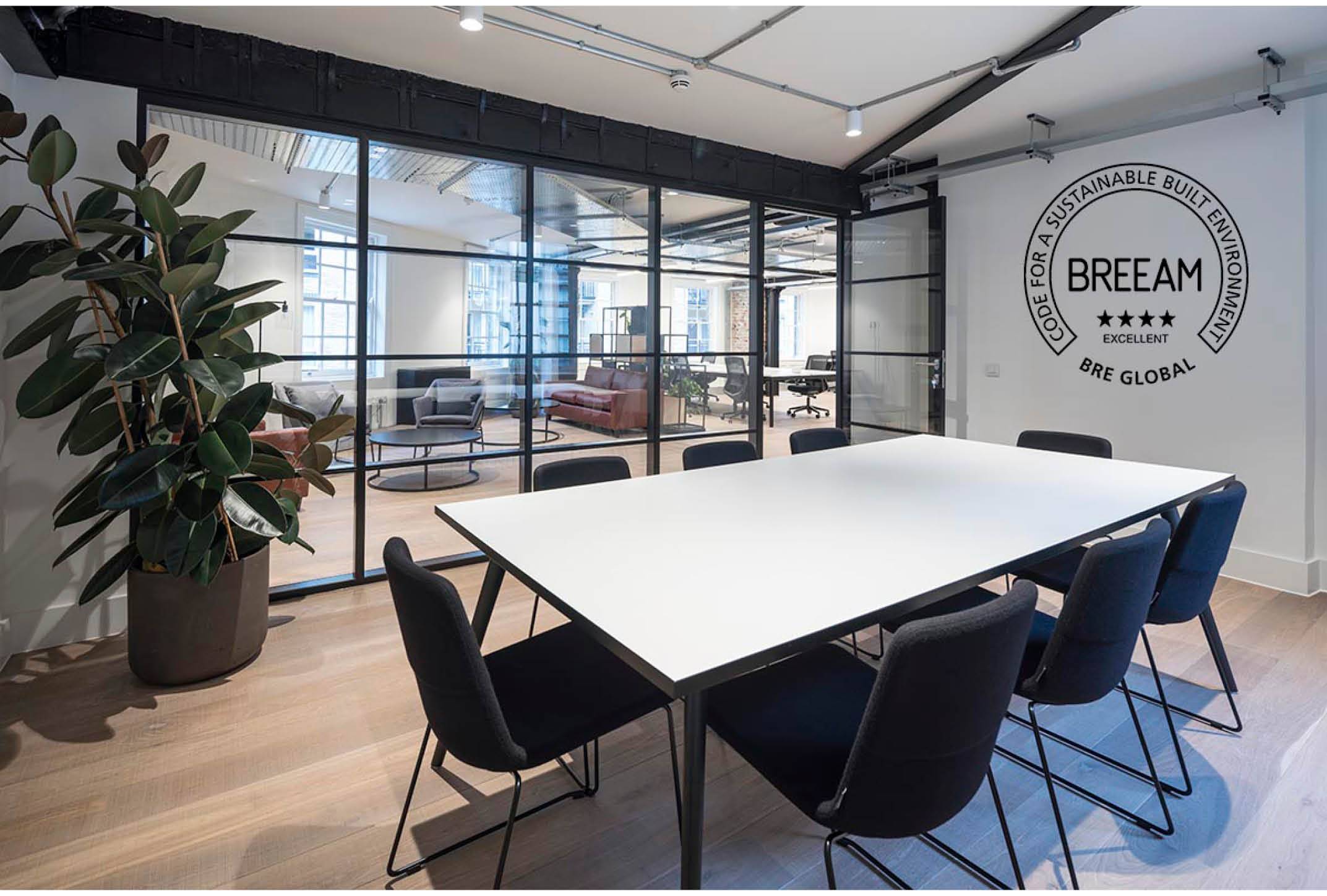6 Hays Lane has been fully refurbished for an existing confidential client. The building was stripped to shell and core and required extensive structural adaptations and remedial work to meet fire safety regulations and prepare it for our CAT A fit out that followed.
- Architect HLW
- Project Manager JLL
- Cost Consultant Gleeds
- Services Consultant Atelier Ten
To maximise the space, we have retained the ceiling height with exposed services, sprayed to give acoustic properties and minimise noise transference, and the raised access floor height was decreased and levelled across each floor plate.
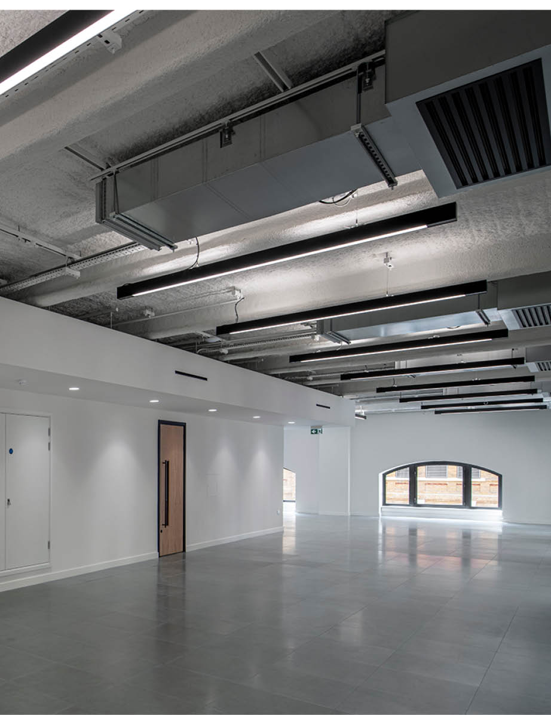
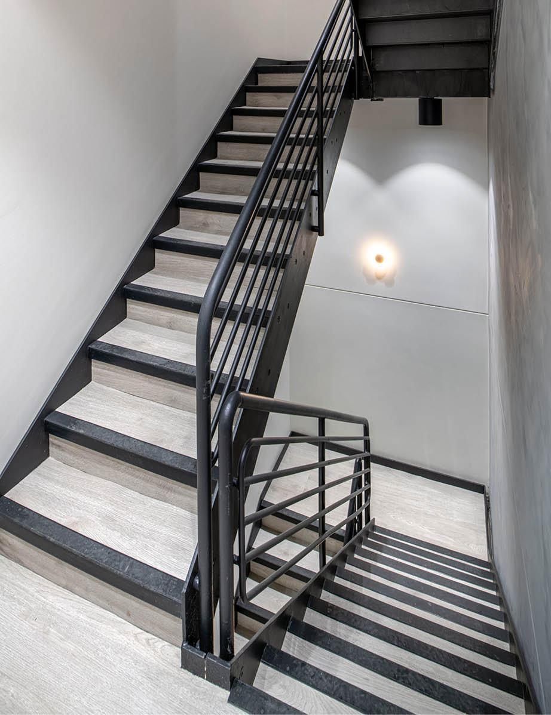
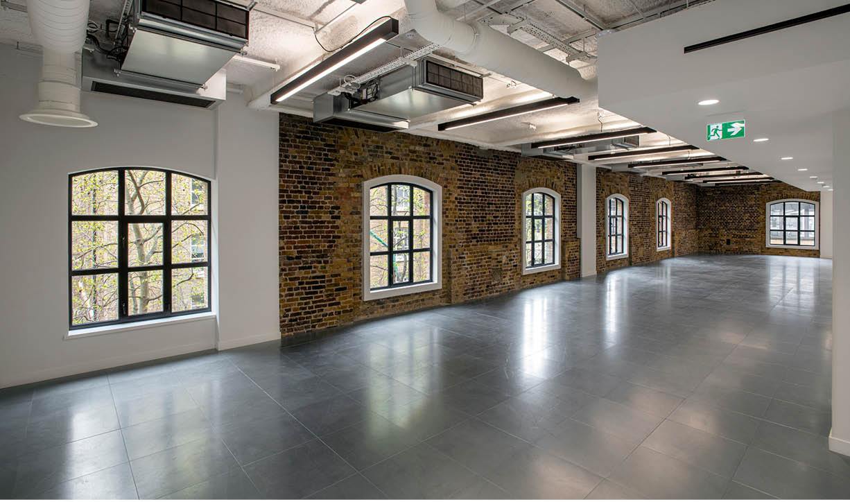
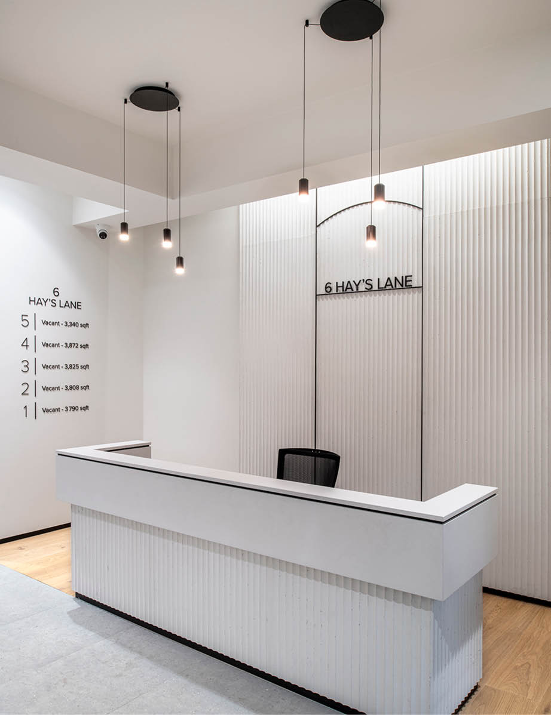
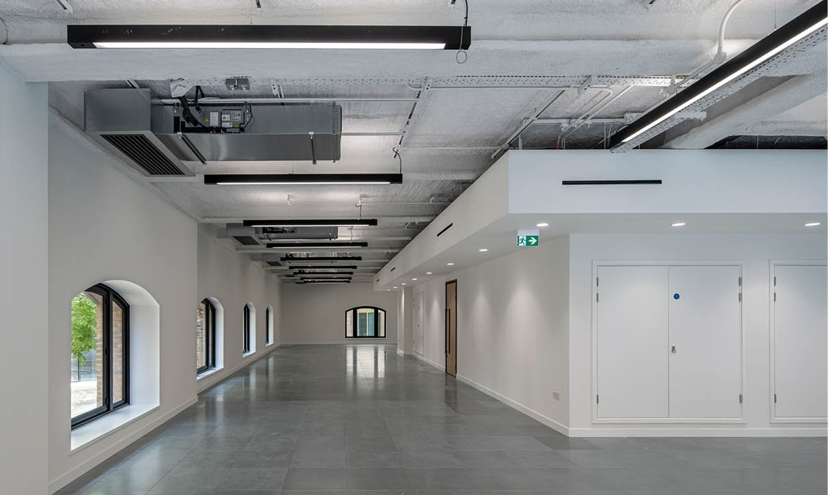
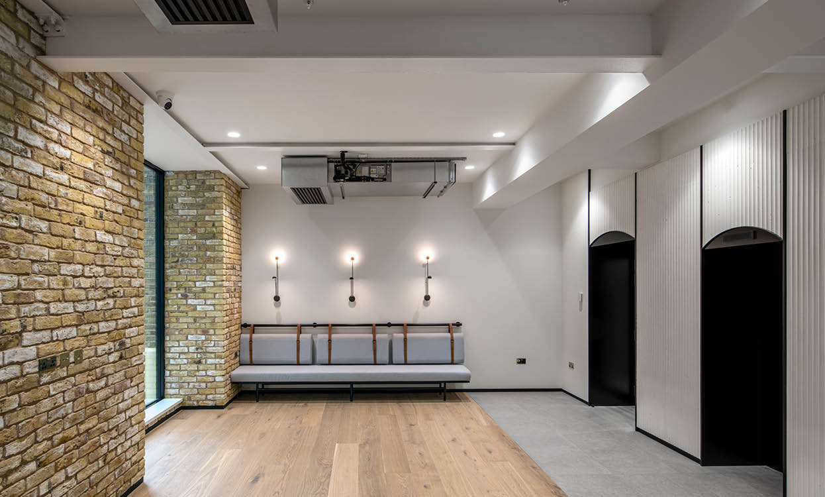
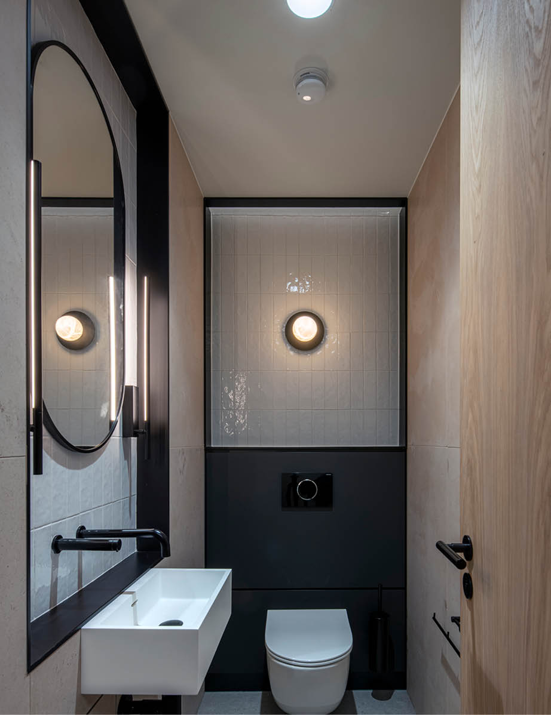
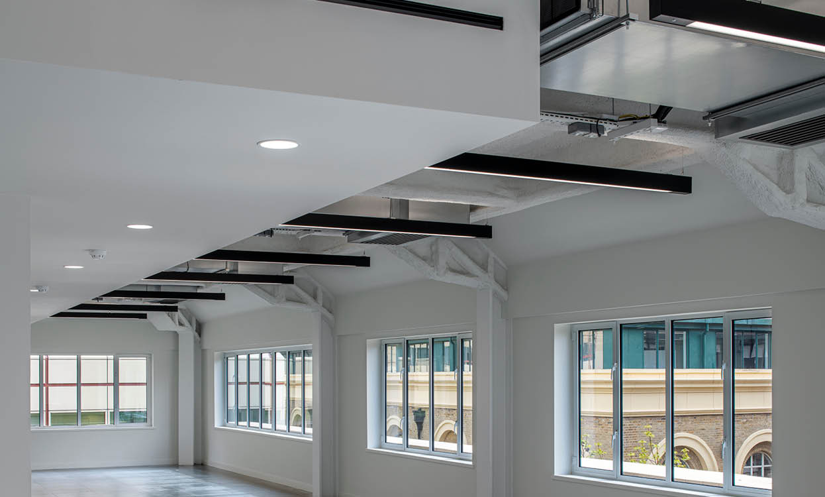
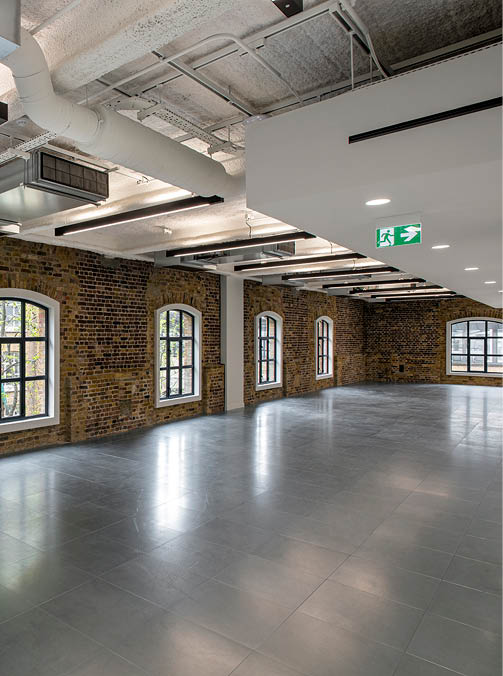
The design specification reflects the new London Bridge City look and feel with exposed services, matt black and concrete finishes that run throughout the scheme, including the kitchenettes, toilets and the new reception area that boasts fluted panelling and feature lighting.

